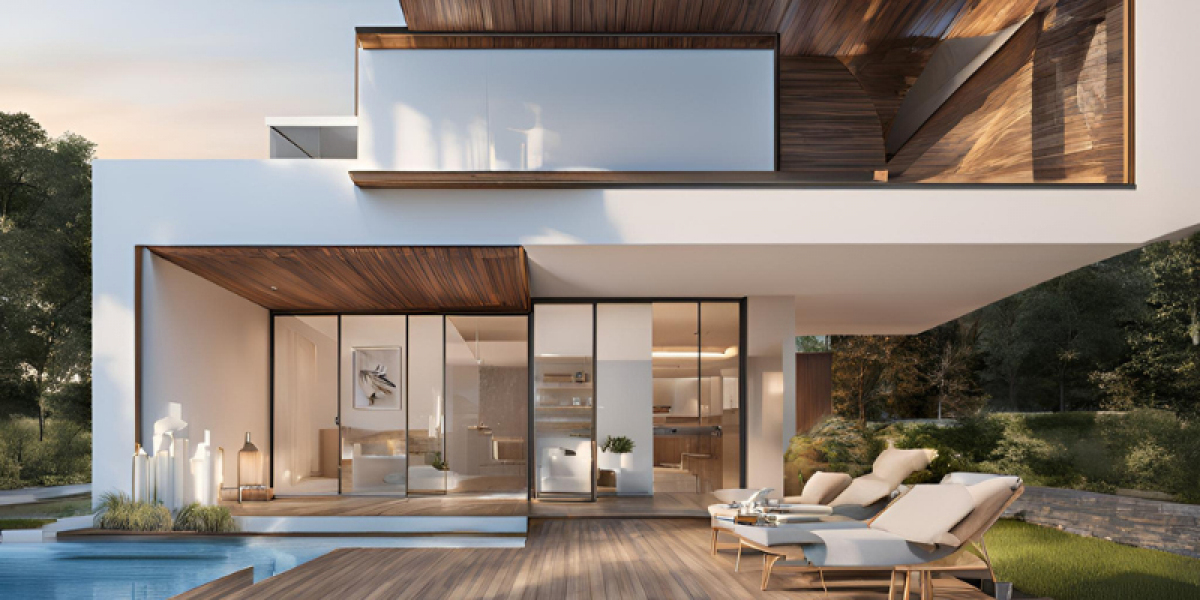Who needs Architectural 3D rendering?
Architectural 3D rendering has become an essential tool for a variety of stakeholders in the design and construction industry. Whether you're an architect aiming to visualize and communicate design concepts with precision, a real estate developer looking to attract potential buyers with stunning visuals, or a builder needing to plan and execute construction projects with greater accuracy, 3D rendering offers invaluable insights.
This technology bridges the gap between imagination and reality, enabling professionals to showcase their work in a highly detailed and realistic manner. From marketing and sales to project planning and client presentations, architectural 3D rendering serves as a powerful asset that enhances decision-making and drives successful project outcomes.
Real Estate Developers
Real estate developers play a crucial role in the creation and transformation of properties. They are responsible for identifying and acquiring land, securing financing, overseeing design and construction, and ultimately bringing new residential, commercial, or mixed-use projects to market. Their primary goal is to deliver projects that meet market demand, adhere to regulations, and maximize profitability.
Benefits of 3D Rendering
3D rendering has become a vital tool in the real estate development industry. Here are some key benefits:
1. Enhances Presentations to Potential Investors and Clients:
Realistic Previews: 3D renderings provide lifelike visualizations of the project, allowing investors and clients to see what the finished development will look like. This level of detail helps in building trust and confidence.
Interactive Features: Modern 3D renderings can be interactive, allowing potential stakeholders to explore the project from different angles, view different finishes, and even walk through virtual spaces.
2. Assists in Marketing and Sales:
Engaging Marketing Materials: High-quality renderings are used in brochures, websites, and advertisements to attract buyers and tenants. These visuals create a strong first impression and help potential customers imagine themselves in the space.
Architects
Architects increasingly rely on 3D rendering as a vital tool in their design process. This technology enables them to create detailed, realistic visualizations of their projects, which helps to bring abstract concepts to life. By translating design ideas into three-dimensional models, architects can explore spatial relationships, materials, and lighting effects more intuitively and interactively.
Benefits of 3D Rendering
One of the primary benefits of 3D rendering is its ability to provide a clearer and more detailed visualization of design concepts. This realistic representation helps architects and clients understand the final product more effectively, highlighting specific design elements and details that might be overlooked in traditional 2D drawings.
Another significant advantage of 3D rendering is its role in client presentations and approvals. By offering a lifelike view of the proposed design, architects can more effectively communicate their ideas to clients, stakeholders, and other decision-makers.
Additionally, 3D rendering aids in detecting and addressing design issues before construction begins. By visualizing the project in a three-dimensional space, architects can identify potential problems and make necessary adjustments early in the design phase.
Interior Designers
Interior designers play a crucial role in shaping the aesthetics and functionality of spaces. They are responsible for creating environments that reflect their client's tastes and needs while sticking to practical considerations like layout, lighting, and color schemes. To effectively communicate their design ideas and confirm that their vision is realized, interior designers increasingly rely on 3D rendering technology.
Benefits of 3D Rendering
3D rendering offers a realistic view of interior spaces, allowing designers to visualize how furniture, fixtures, and finishes will look together before any physical work begins. This detailed representation helps clients better understand the design concept, making it easier for them to envision the outcome and make informed decisions.
Furthermore, 3D rendering facilitates coordination with other professionals involved in a project, such as architects and builders. By providing a clear and comprehensive visual of the design, it helps provide consistency and alignment across different aspects of the project, reducing the likelihood of miscommunication and errors.
Builders and Contractors
Builders and contractors increasingly rely on 3D renderings to gain a comprehensive understanding of project scope and requirements. These advanced visual tools enable them to see the project in a detailed, three-dimensional format before construction begins, which helps in pinpointing any potential issues and ensuring all aspects of the design are thoroughly reviewed.
Benefits of 3D Rendering
One of the primary benefits of 3D rendering is its ability to offer a detailed view of the construction project, which aids in accurate cost estimation and resource allocation. By providing a clear, comprehensive representation of the project, 3D renderings allow builders and contractors to identify precise material quantities, labor needs, and overall project expenses, minimizing the risk of budget overruns.
Furthermore, 3D renderings assist in planning and scheduling by visualizing the construction sequence. This visualization helps in mapping out each phase of the construction process, allowing for better coordination among various trades and minimizing potential delays. With a clear understanding of the project timeline, builders can allocate resources more effectively and that the project stays on track.
Conclusion
In conclusion, architectural 3D rendering has become an indispensable tool across the design and construction industry. For real estate developers, it enhances presentations and marketing efforts, offering realistic previews that attract investors and buyers.
Architects benefit from clearer, more detailed visualizations that facilitate client communication and help in identifying design issues early on. Interior designers use 3D rendering to present and refine their concepts, ensuring their vision aligns with client expectations while coordinating effectively with other project professionals.
Builders and contractors leverage these detailed visualizations for accurate cost estimation, resource allocation, and project scheduling, ultimately contributing to smoother construction processes and successful project outcomes.
As a bridge between imagination and reality, 3D rendering transforms the way stakeholders engage with and realize their projects, driving efficiency and enhancing the overall quality of the built environment.









